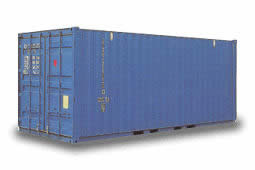 |
Project: Recycled Home Design 
In this unit you've had a chance to survey many kinds of technologies. Technologies do not work in isolation, but are integrated. In this project, you will develop a technology integrated solution to solve real world problems:
- Problem: Low cost housing is in critical need world wide. Additionally, millions of shipping containers (enough to circle the globe twice), remain a problem in terms of storage or disposal. In this task, you will create low cost, easy to transport, housing, using standard sized shipping containers.
- Criteria and Constraints:
- Your home design must include kitchen, bath, seating, and sleeping areas.
- The design may be made from one or two shipping containers, each of which is 40 feet long, 8 feet high, and 8 feet wide. There is a double door at one end that fills an 8' x 8' opening.
- In addition to the space arrangement inside the home, you are to create a floor plan and model that shows the amount of space needed for basic appliances (Kitchen: stove, sink, refrigerator, storage and preparation space. Bathroom: shower, toilet, sink, provision to create hot water). You will need to measure and get dimensions required for these items.
- Your overall plan must include provisions for transportation, energy, and communication systems. This will be in the form of a descriptive paragraph and/or items on your model. This should be brief (less than 100 words). Example: The top of my model is covered with solar collectors to provide enough power for heating, cooling, refrigeration, and lighting.
Example: The units are shipped to the construction site by rail and all units are constructed near rail lines to provide transportation to the occupants.
- You must include a floor plan drawn in a scale of 1/4" = 1'.
- Your model must be built in a scale of 1/2" = 1'.
- Materials: Your model will be of a housing unit made of one or two shipping containers. You may use foam board, cardboard, or any other material to make your project.
Background and helpful information:
|
